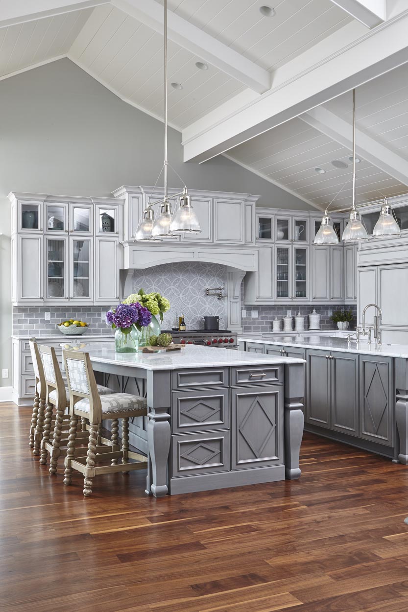
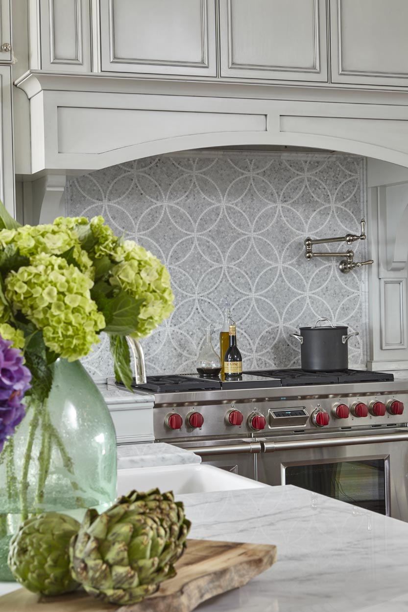
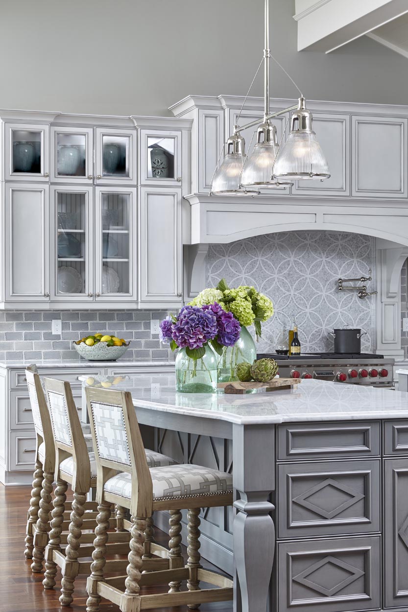
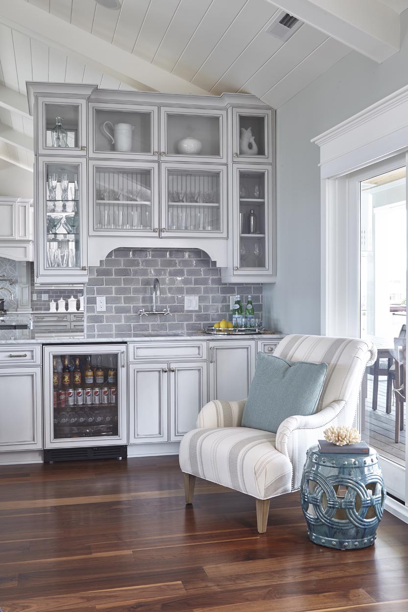
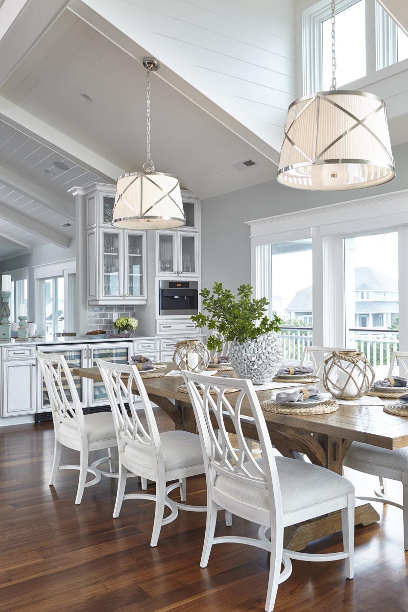
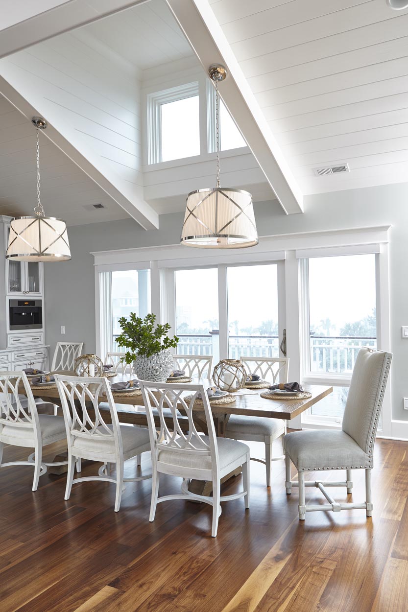
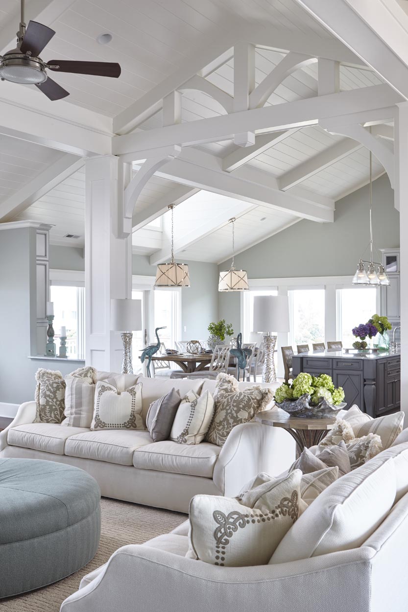
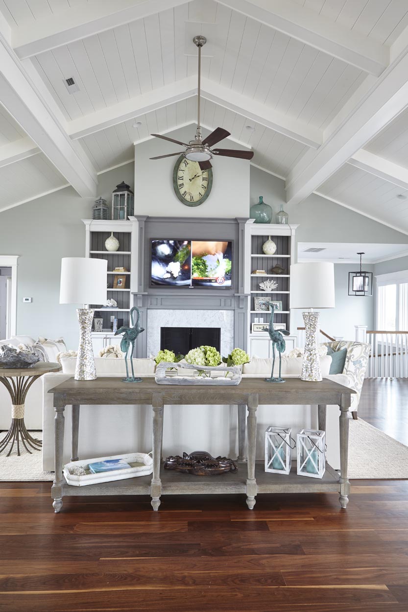
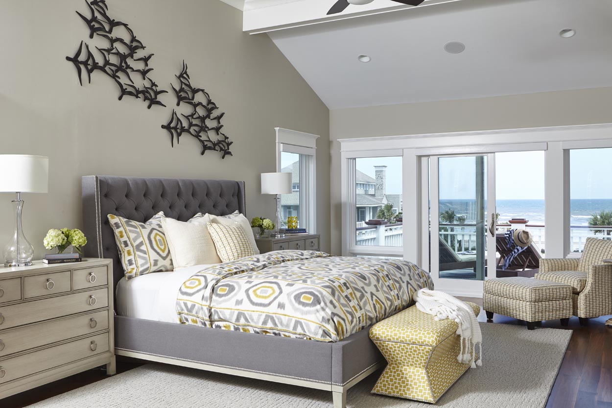
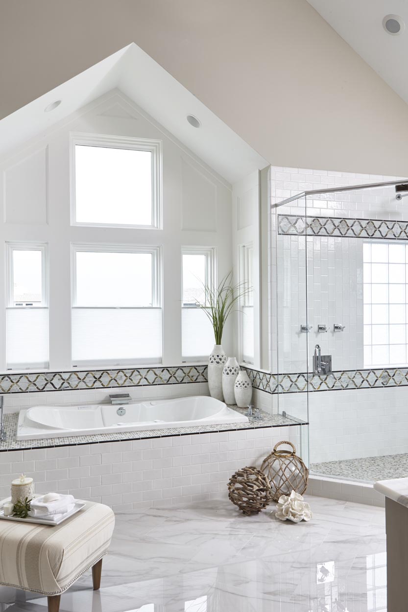
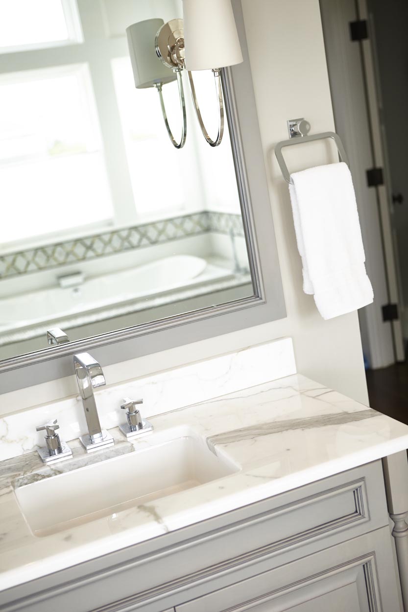
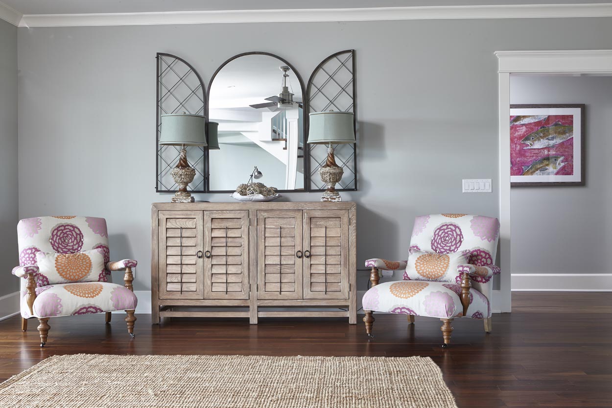
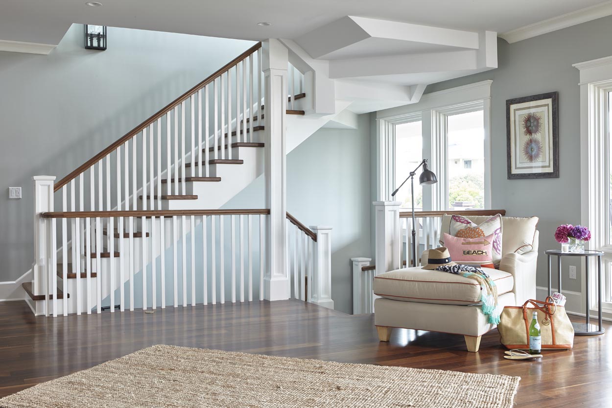

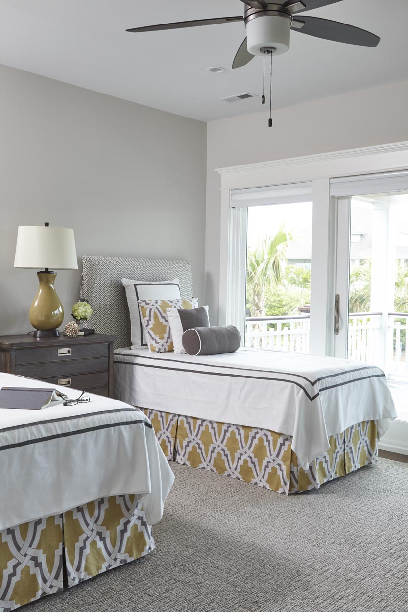
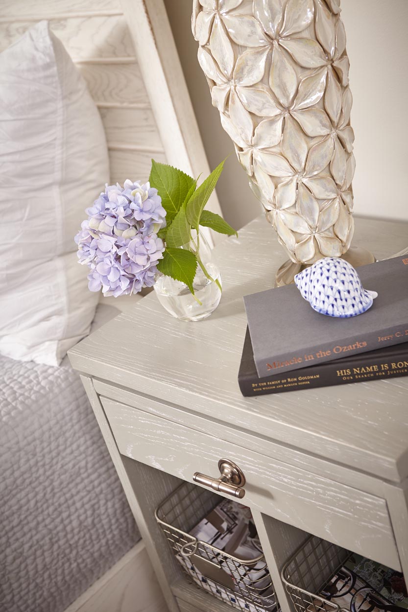
The Details
Amy was brought into this project just as framing was underway. The clients wanted a way to define the kitchen and dining spaces as separate but open to the living area. Amy designed a decorative truss to visually divide the spaces, and that decorative element was the jumping off point for the entire project. The clients have a large family and areas to be together were important. The kitchen was designed with double islands, a 60” range, walnut floors, a patterned mosaic tile backsplash, hand painted subway tiles, and custom cabinetry. The dining area includes a custom 10’ farm table, and a coffee station with plenty of counter space to use as a serving area. The living room was designed to have a timeless neutral color palette, with pops of color. The master suite has a neutral color palette with grays, beiges and soft yellows and features a custom upholstered tufted bed, upholstered bench, sitting area and access to the oceanfront sun porch. The master bath has marble tile floors, geometric mosaic accent tile and a large walk in shower.
Features & Finishes
- Walnut hardwood floors
- Double islands in kitchen
- Marble countertops
- Hand painted subway tile & mosaic backsplash behind the range
- Coffee station
- Double pendants over the farm table
- Sconces mounted on mirrors
- Sisal rug
- Custom bedding
- Ocean views
